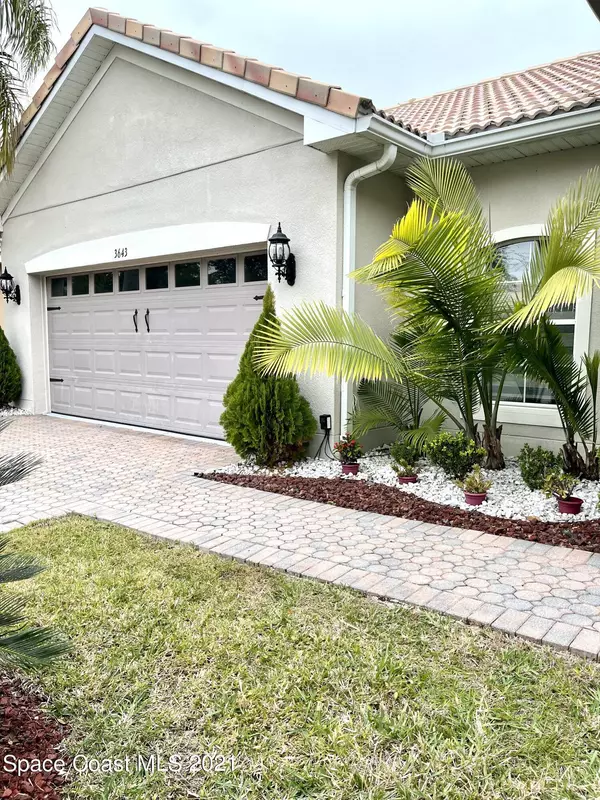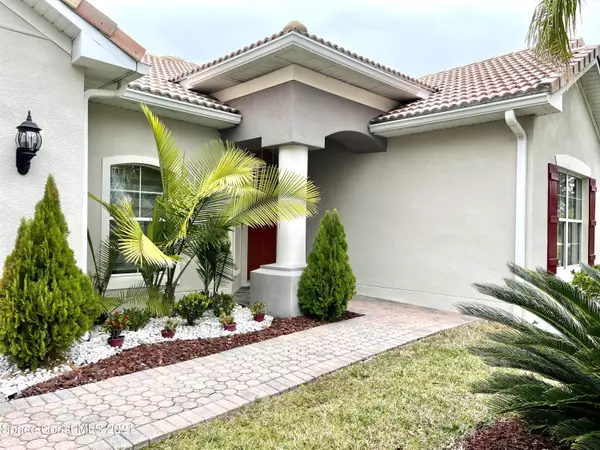$355,000
$360,000
1.4%For more information regarding the value of a property, please contact us for a free consultation.
3643 Weatherfield DR Kissimmee, FL 34746
3 Beds
2 Baths
1,556 SqFt
Key Details
Sold Price $355,000
Property Type Single Family Home
Sub Type Single Family Residence
Listing Status Sold
Purchase Type For Sale
Square Footage 1,556 sqft
Price per Sqft $228
MLS Listing ID 925724
Sold Date 04/05/22
Bedrooms 3
Full Baths 2
HOA Fees $155/mo
HOA Y/N Yes
Total Fin. Sqft 1556
Originating Board Space Coast MLS (Space Coast Association of REALTORS®)
Year Built 2005
Property Description
Welcome to this Beautiful IMMACULATE 3BR 2BA home in the amazing Resort Style Community of BELLALAGO in Kissimmee. Interior features include an open kitchen with Solid wood cabinets & Stainless Steel appliances, wine cooler, breakfast bar, breakfast nook, and separate dining area. New Motorized Illusion shades installed. The large master suite includes a master bath which offers a relaxing garden tub and a stand alone shower. The open and spacious family room allows for plenty of light that comes in through the sliding doors leading to the large screened in covered porch. All this in this amazing Gated community with 24 hr. security, Clubhouse, fitness centers, three pools., water slide, & a pool side restaurant & much more! Back in Market- Buyer financing fell through
Location
State FL
County Osceola
Area 903 - Osceola
Direction Go S on John Young Pkwy, to L on Pleasant Hill Rd to L at BELLALAGO BLVD to R on Forest Park Dr to R on Valley View Dr to R on WEATHERFIELD DR. House is on Right
Interior
Interior Features Breakfast Bar, Breakfast Nook, Ceiling Fan(s), His and Hers Closets, Open Floorplan, Primary Bathroom - Tub with Shower, Primary Bathroom -Tub with Separate Shower, Walk-In Closet(s)
Heating Central
Cooling Central Air
Flooring Carpet, Tile
Furnishings Unfurnished
Appliance Convection Oven, Electric Range, Electric Water Heater, Microwave, Refrigerator
Exterior
Exterior Feature Boat Ramp - Private
Parking Features Attached, Garage Door Opener
Garage Spaces 2.0
Pool Community
Utilities Available Cable Available, Electricity Connected
Amenities Available Basketball Court, Boat Dock, Boat Slip, Clubhouse, Fitness Center, Jogging Path, Maintenance Grounds, Management - Full Time, Park, Playground, Tennis Court(s)
Waterfront Description Pond
View City
Roof Type Tile
Street Surface Asphalt
Porch Patio, Porch, Screened
Garage Yes
Building
Lot Description Sprinklers In Front, Sprinklers In Rear
Faces South
Sewer Public Sewer
Water Public
Level or Stories One
New Construction No
Others
Pets Allowed Yes
HOA Name Evergreen Lifestyles Management
HOA Fee Include Security,Trash
Senior Community No
Security Features Gated with Guard,Security System Owned
Acceptable Financing Cash, Conventional, FHA, VA Loan
Listing Terms Cash, Conventional, FHA, VA Loan
Special Listing Condition Standard
Read Less
Want to know what your home might be worth? Contact us for a FREE valuation!

Our team is ready to help you sell your home for the highest possible price ASAP

Bought with Non-MLS or Out of Area




